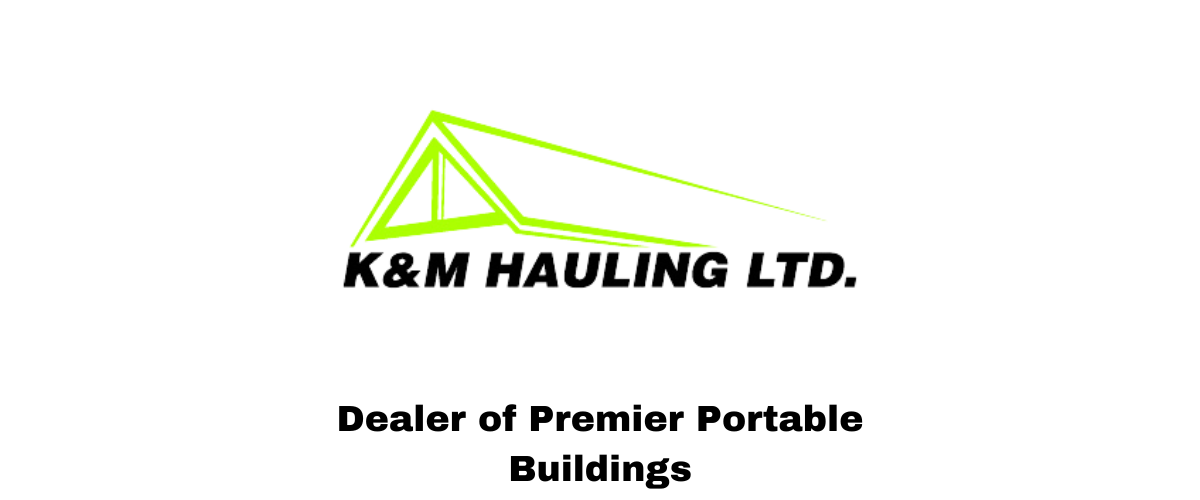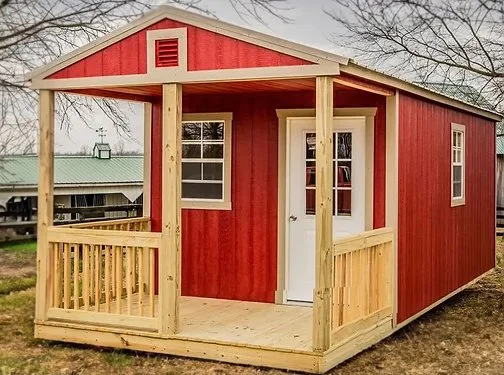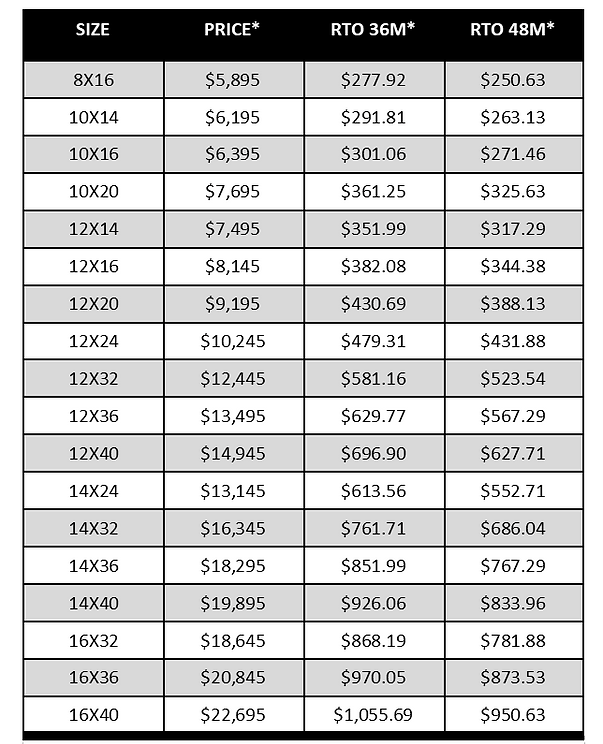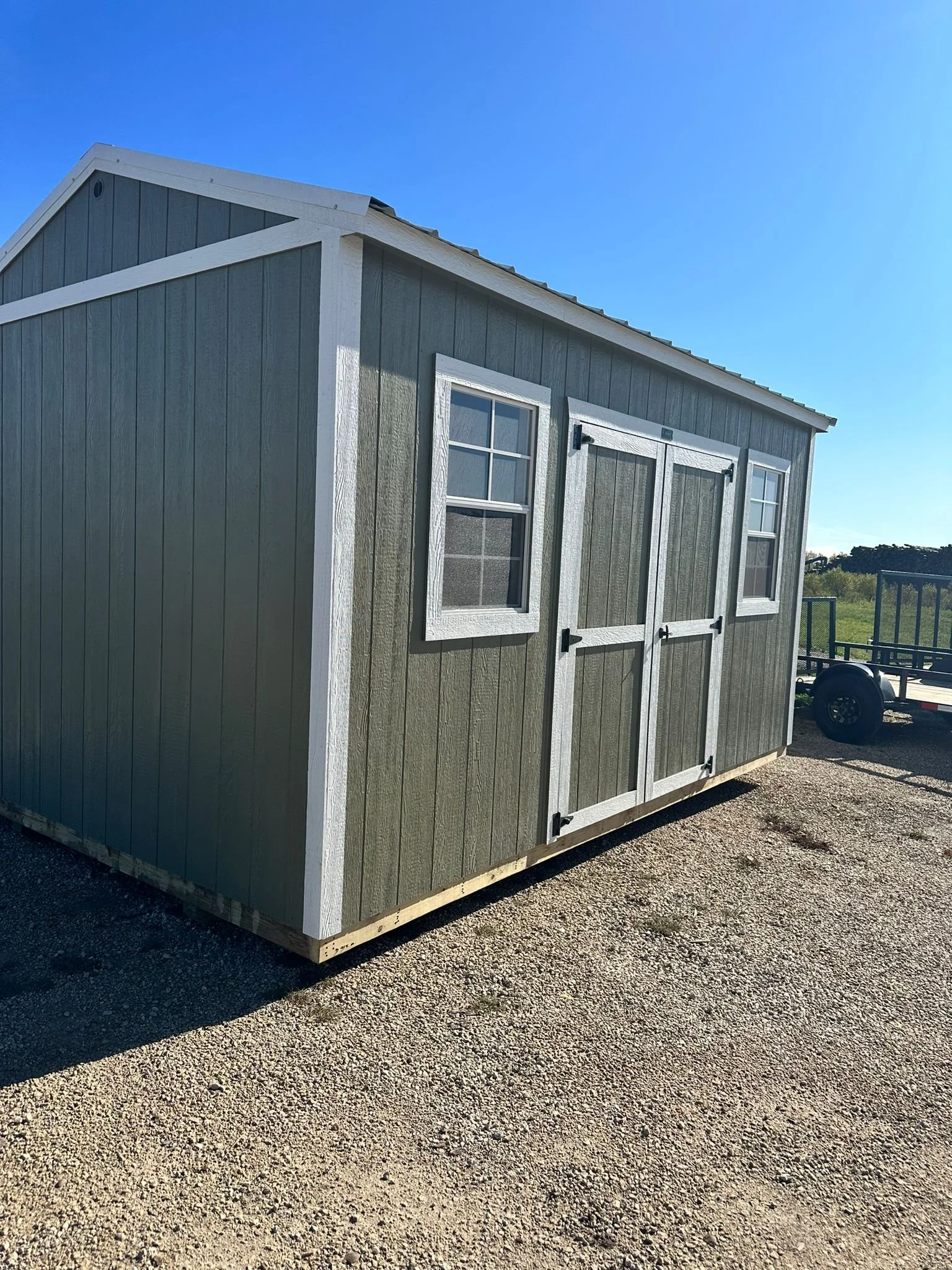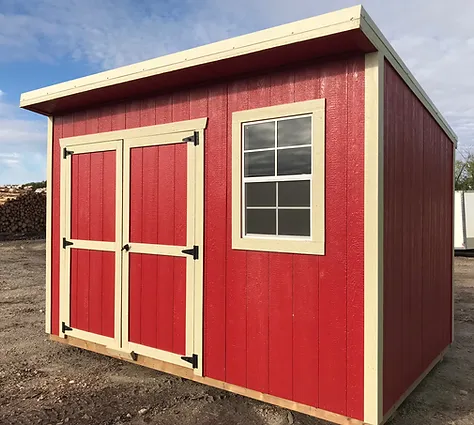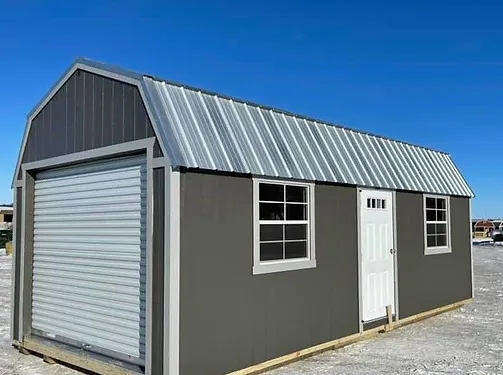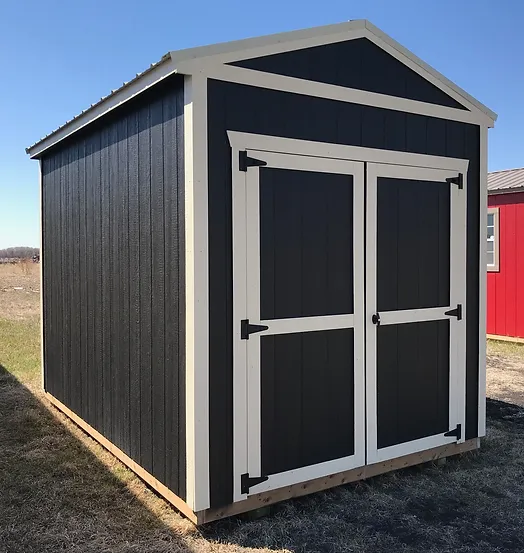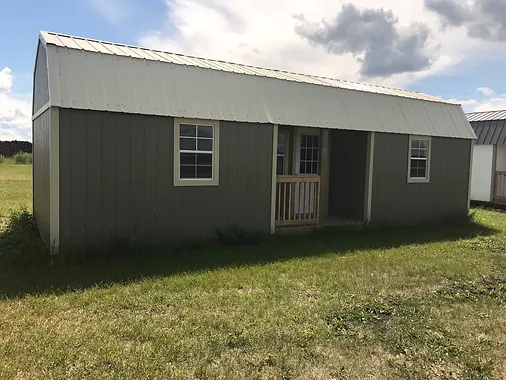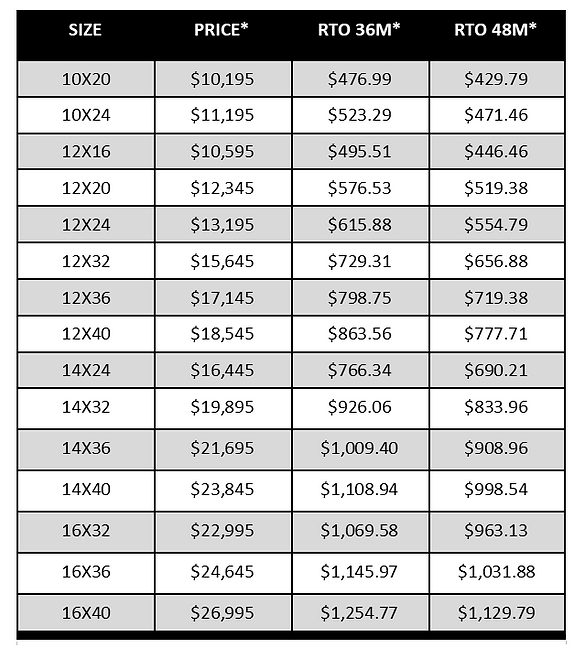Premier Portable Buildings
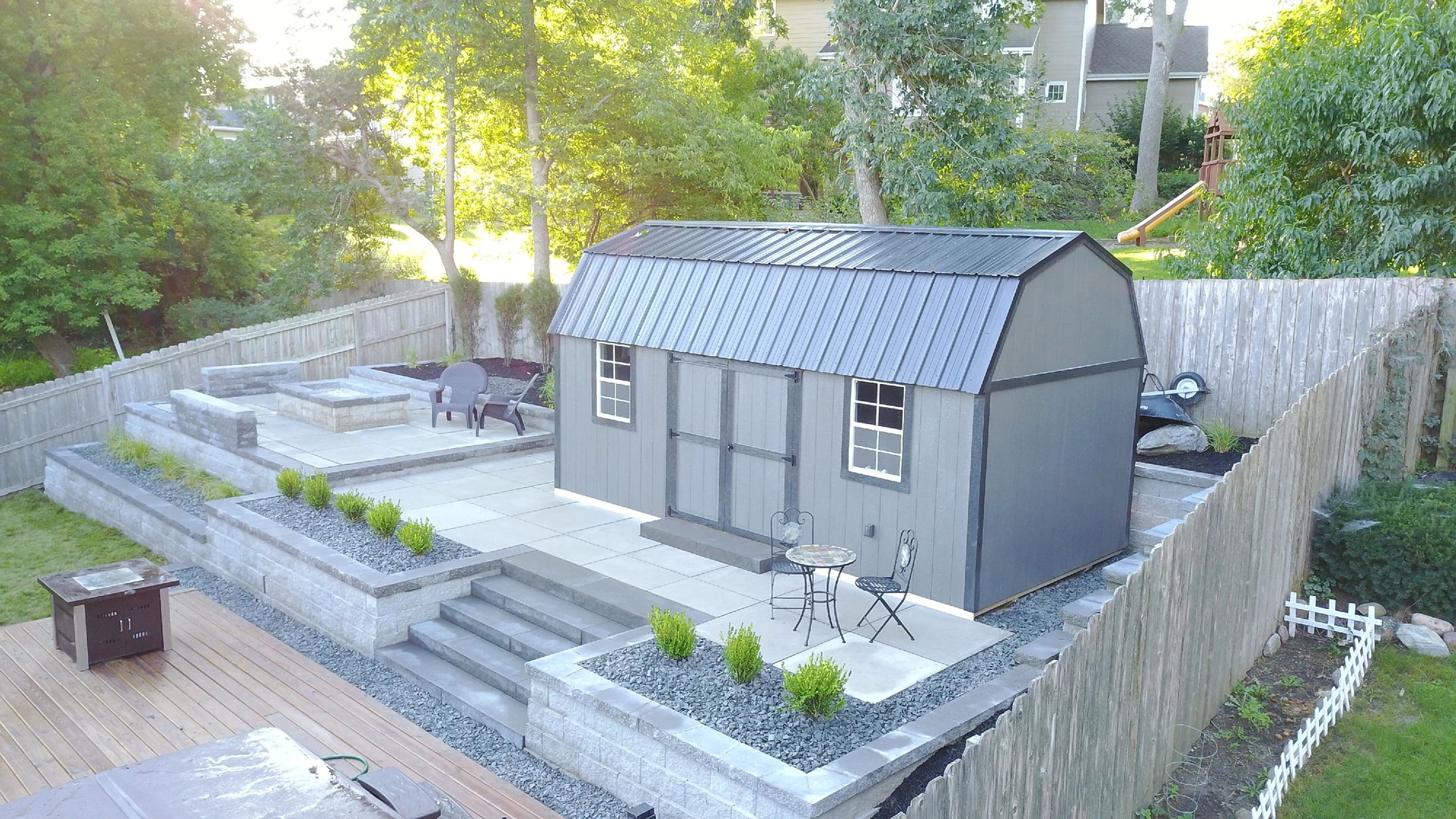
Center Cabin
Low pitched gable roof with 92″ interior wall height
One 36″x80″ 9-lite door and three single pane 2’x’3 windows (can upgrade to dual pane)
2×6 pressure-treated floor joists spaced at 16″ on center
5/8″ tongue-and-groove flooring
8-foot wide porch, option for 12′ wide porch
LP Smartside with choice of 12 colours
Metal roof with choice of 15 colours
Can upgrade to metal siding
Premier Cabin
Low pitched gable roof with 92″ interior wall height
One 36″x80″ 9-lite door and four single pane 2’x’3 windows (can be upgraded to dual pane)
2×6 pressure-treated floor joists spaced at 16″ on center
5/8″ tongue-and-groove flooring
L-shaped porch
LP Smartside with choice of 12 urethane colours
Metal roof with choice of 15 colours
All buildings can be upgraded to metal siding
Cabin
Low pitched gable roof with 92″ interior wall height
One 36″x80″ 9-lite door and three single pane 2’x’3 windows (can upgrade to dual pane)
2×6 pressure-treated floor joists spaced at 16″ on center
5/8″ tongue-and-groove flooring
LP Smartside with choice of 12 urethane colours
Metal roof with choice of 15 colours
6′ deep porch the full width of the building
All buildings can be upgraded to metal siding
Side Utility Shed
Low pitched gable roof with 92″ interior wall height (can be ordered with shorter 75″ walls
All buildings come standard with a 70″ wide double door
All buildings are standard with two 2’x3′ windows as shown
2’x6′ pressure-treated floor joists spaced at 16″ on center
5/8″ tongue-and-groove flooring
LP Smartside with choice of 12 urethane colours
Metal roof with choice of 15 colours
All buildings can be upgraded to metal siding
Cottage Shed
All buildings come standard with a 70″ wide double door
Price includes opening, single-pane 2×3 window
2’x6′ pressure-treated floor joists spaced at 16″ on center
5/8″ tongue-and-groove flooring
LP Smartside with choice of 12 urethane colours
All buildings come with metal roof. Choose from 15 colours
Garage
Low pitched gable roof with 92″ interior wall height
One 9’x7′ roll-up door
One 78″ four-lite door and two 3’x3′ windows
2’x6′ pressure-treated floor joists spaced at 12″ on center
3/4″ tongue-and-groove flooring
LP Smartside with choice of 12 urethane colours
Metal roof with choice of 15 colours
All buildings can be upgraded to metal siding
Lofted Barn Garage
Barn style roof with 6’7″ height under loft
Two reinforced loft floors at opposite ends of building
One 9’x7′ roll-up door
One 36″x70″ 4-lite door and two 3’x3′ windows
2’x6′ pressure-treated floor joists spaced at 12″ on center
3/4″ tongue-and-groove flooring
LP Smartside with choice of 12 urethane colours
Metal roof with choice of 15 colours
All buildings can be upgraded to metal siding
Utility Shed
Low pitched gable roof with 92″ interior wall height (can be ordered with shorter 75″ walls
All buildings come standard with a 70″ wide double door
2’x6′ pressure-treated floor joists spaced at 16″ on center
5/8″ tongue-and-groove flooring
LP Smartside with choice of 12 urethane colours
Metal roof with choice of 15 colours
All buildings can be upgraded to metal siding
Garden Shed
All buildings come standard with a 70″ wide double door
Price includes opening, single-pane 2×3 window
2’x6′ pressure-treated floor joists spaced at 16″ on center
5/8″ tongue-and-groove flooring
LP Smartside with choice of 12 urethane colours
All buildings come with metal roof. Choose from 15 colours
Premier Lofted Barn Cabin
Barn Style Roof with 6’7″ height under loft
One 36″x70″ 9-lite door and three single pane 2’x3′ windows (can upgrade to dual pane)
Two reinforced loft floors at opposite ends of building
2×6 pressure-treated floor joists spaced at 16″ on center
5/8″ tongue-and-groove flooring
LP Smartside with choice of 12 urethane colours
Metal roof with choice of 15 colours
6′ deep porch the full width of the building
All buildings can be upgraded to metal siding
Lofted Barn Cabin
Barn Style Roof with 6′, 7″ height under loft
One 36″x70″ 9-lite door and four single pane 2’x3′ windows (can upgrade to dual pane)
Two reinforced loft floors at opposite ends of building
2’x6′ pressure treated floor joists spaced at 16″ on centre
5/8″ tongue-and-groove flooring
L-shaped porch
LP Smartside with choice of 12 urethane colours
Metal roof with choice of 15 colours
All buildings can be upgraded to metal siding
Center Lofted Cabin
Barn Style Roof with 6’7″ height under loft
8′ wide porch (can upgrade to 12′ wide)
Reinforced loft floor in center and at opposite ends of building
2×6 pressure-treated floor joists spaced at 16″ on center
5/8″ tongue-and-groove flooring
LP Smartside with choice of 12 urethane colours
Metal roof with choice of 15 colours
All buildings are standard with three single pane 2’x3′ windows and a nine-lite door as shown (can upgrade to dual pane)
Side Lofted Barn Cabin
Barn Style Roof with 6’7″ height under loft
6′ wide porch (can upgrade to 12′ wide)
Two reinforced loft floors at opposite ends of building
2×6 pressure-treated floor joists spaced at 16″ on center
5/8″ tongue-and-groove flooring
All buildings are standard with three single pane 2’x3′ windows and a nine-lite door as shown (can upgrade to dual pane)
LP Smartside with choice of 12 urethane colours
Metal roof with choice of 15 colours
Can be upgraded to metal siding
Side Lofted Barn
Barn Style Roof with 6’7″ height under loft
70″ wide double door as shown
Two reinforced loft floors at opposite ends of building
2×6 pressure-treated floor joists spaced at 16″ on center
5/8″ tongue-and-groove flooring
LP Smartside with choice of 12 urethane colours
All buildings are standard with two 2’x3′ windows as shown
Metal roof with choice of 15 colours
Can be upgraded to metal siding
Lofted Barn
Barn Style Roof with 6'7" height under loft
All buildings come standard with a 70" wide double door (as shown)
Two reinforced loft floors at opposite ends of building
2x6 pressure-treated floor joists spaced at 16" on center
5/8" tongue-and-groove flooring
LP Smartside with choice of 12 urethane colours
Metal roof with choice of 15 colours
All buildings can be upgraded to metal siding
